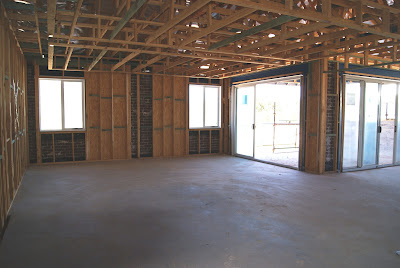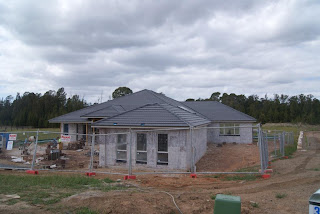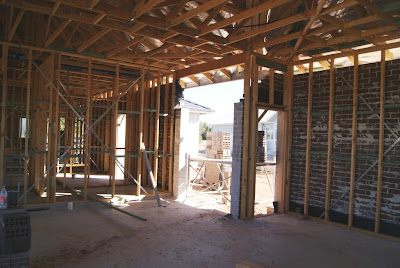New items done this week:
- Bricks around the Garage doors and alfresco finished
- Stacker doors to Alfresco and sliding door to Master installed
- Front Pillars are almost complete. Just part of the 2 large colums to be finished (a days work maybe??). These along with the Portico will be rendered. which I am hoping will break up the brick in the front a little.
Due to be done this coming week is:
- Electricals to be completed
- Our frame and roof walk through to be done and electrical check before Gyprocking starts.
- Bulkheads to be changed in family/meals (or at least started)
- Gyprockers to start (this is not until about Friday so may not get much done).
Picked our floor tiles for the main house today too (Kurmond only doing the wet areas). Beautiful format porcelain tiles (600 x 600), very neutral and should match well between the white of our kitchen and also white of skitrtings, the light grey of our walls and the tan/brown of our old furniture (which I hope matches the new colour scheme as we can't afford to start replacing furniture and it's not that old). We also got Black tiles to use as a border feature in our grand foyer, which will follow the Bulkhead in a rectangle. This should also match well if the study or Home theatre doors are open as our carpet is a dark charcoal colour.
Will meet our tiler out onsite this week (being done by a friend post hand-over) and he will have a look at the slab.
It's starting to come together, just need to get the money together to start paying for it all. At least these items won't be required until about Feb next year (my opinion of a completion date... but we will see).
Couple of happy snaps from today (if you can't tell by now I love me a photo!):
Sliding doors to Master right and Lanai left
Stacker doors from Kitchen area
Pillars going up for the front portico - 2 large in the front then 2 smaller pillars on this side of the house
You can see the 2 smaller pillars infront of the study
Stacker doors in Lanai
looking at master from the lounge
Front of the house. Large and smaller pillers plus surround of the doors will all be rendered
master with sliding
Yay! so exciting when there are so many things happening. can't believe 2 months ago we had grass... just amazing.








































